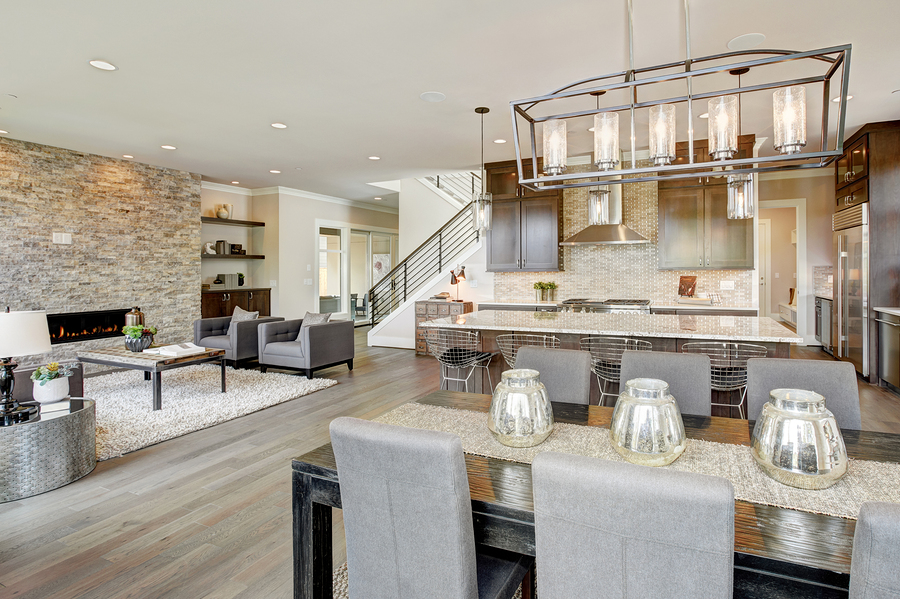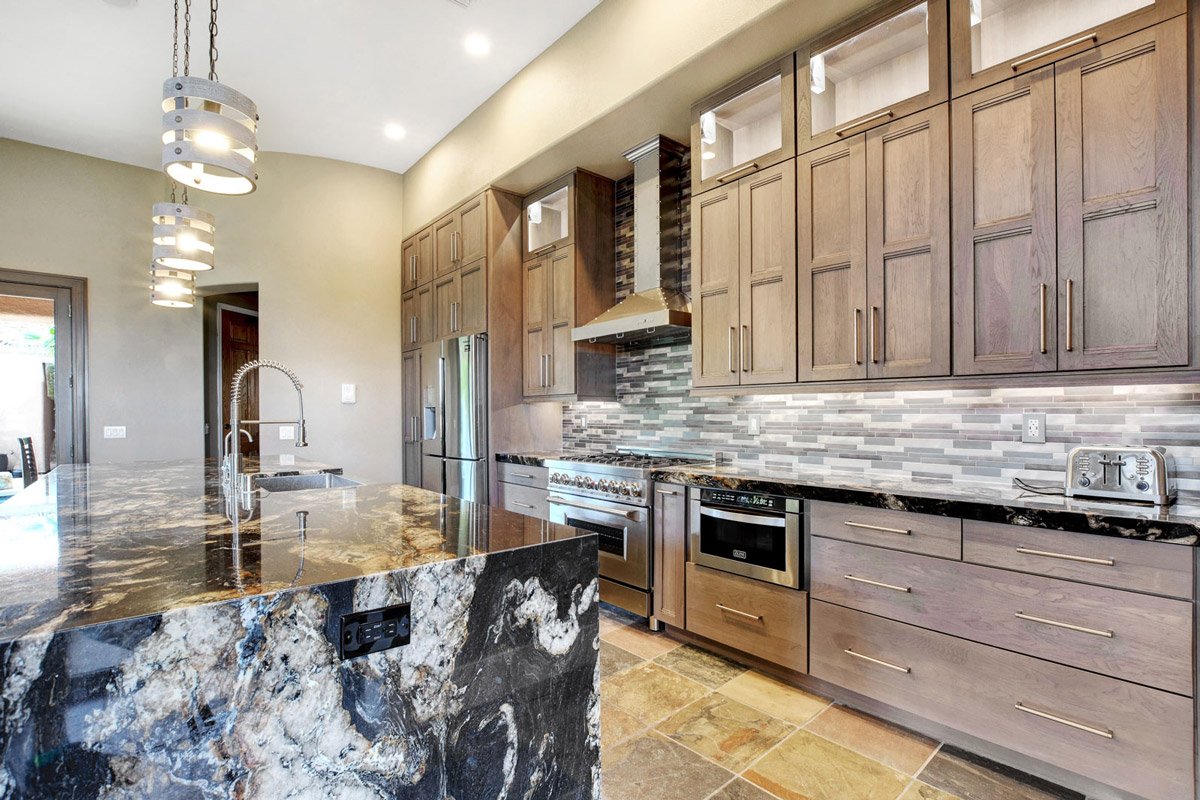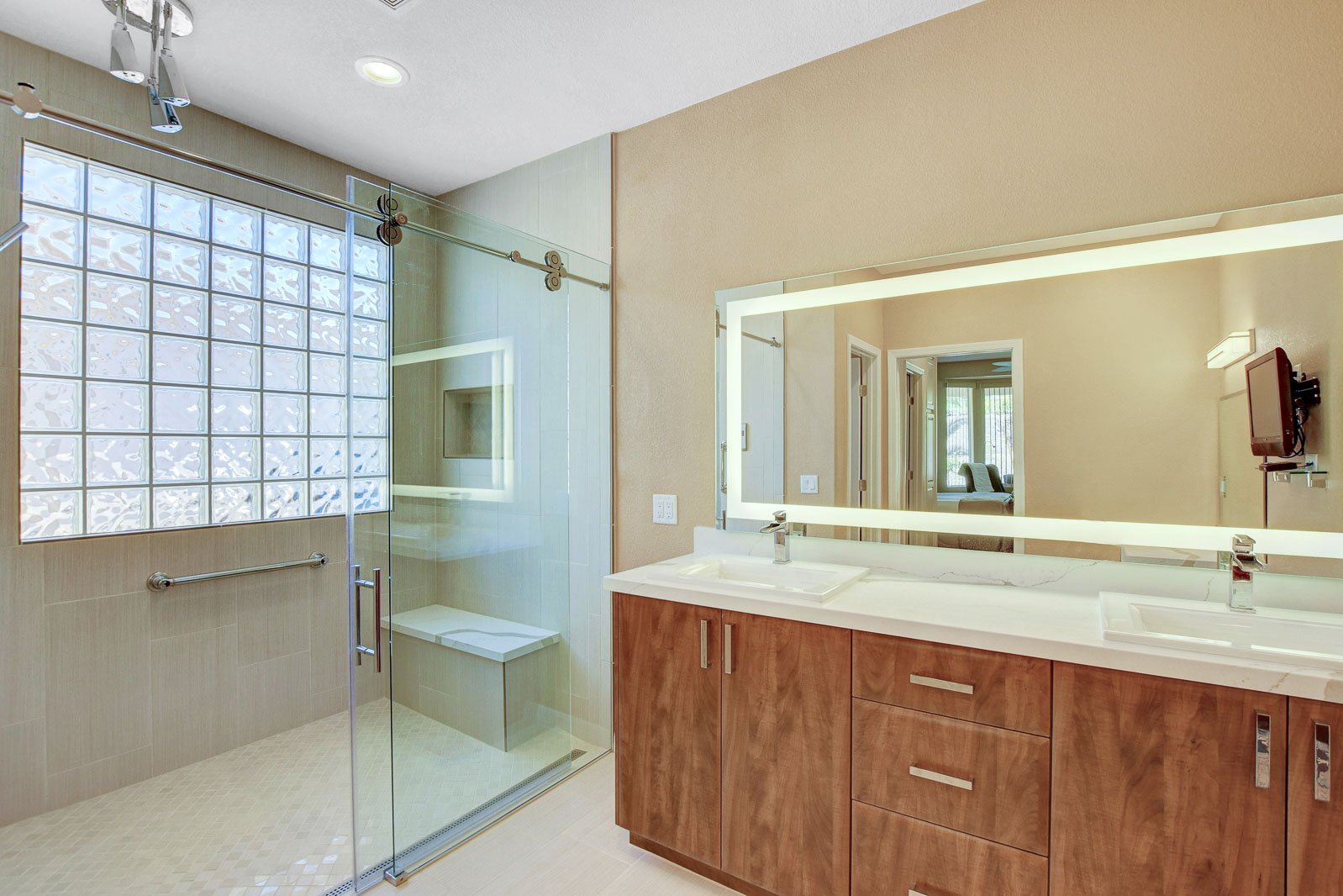Think of gazing over an expansive kitchen island to see your kids playing in front of the couch while your significant other lounges in their armchair, sipping some coffee. Is it a nice vision? We hope so! Whether it be hosting better dinner parties, giving yourself more of a view of what the little ones are up to, or just wanting to watch the morning news while breakfast simmers in the pan, open floor plans are the latest rage which allows you to enjoy all the space in your home. A trend which shows no sign of going away, they can increase the usable space in your home, access more natural light, and even be more energy efficient. How do you create an open floor plan in your home? There are a few key steps.
Opening the floor plan has endless benefits
Frequent home entertainers have vaunted the benefits of open floor plans for years, as they make any living space seamless for socializing. They also boost family time, by blending the living, dining, and kitchen areas. Of course, open floor plans aren’t limited to just the common spaces. Open bedrooms are becoming increasingly common, with spacious sleeping areas leading into open bathrooms (with necessary areas closed off for privacy, of course). They can increase the natural light in a home by removing walls blocking key windows and doors. By removing non-essential walls, you add to the usable space in the home without changing the square footage, which adds value both economically and mentally.
Removing walls, adding built-in features, and increasing windows all contribute to open floor plans
The definition of ‘open floor plan’ isn’t an actual definition. The concept is just that, a concept. It can mean anything from less wall space to shelving strategically installed to give you more vertical storage, clearing the floor from added clutter. There’s a way to incorporate the open floor plan concept into any home, ranging in price and ease. For those looking to bring in more natural light, adding windows is a great way to make any space feel larger. Since it usually involves knocking down many layers of material, it’s important windows are installed properly. This should have a professional’s expertise, but something as easy as removing cabinets and putting in trendy open shelving can be DIY’d.
There are risks involved in any open floor plan remodel
Removing walls, the most common and effective way of bringing open floor plans to a home, can be handled by yourself if you know what you’re doing. There are always risks, such as removing a load-bearing wall (which will lead to disaster if not properly supported!), and it’s a big undertaking. Everything from electrical wiring needed to be moved, floors to be repaired and patched, and drywall to be cleaned is involved. Fortunately, any home remodeling expert can help! Contact Las Vegas Remodel and Construction at 702-602-9198 for any tips or questions you may have during your project.




